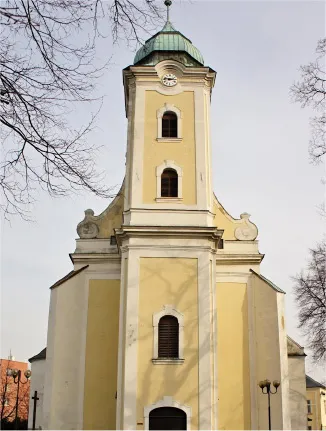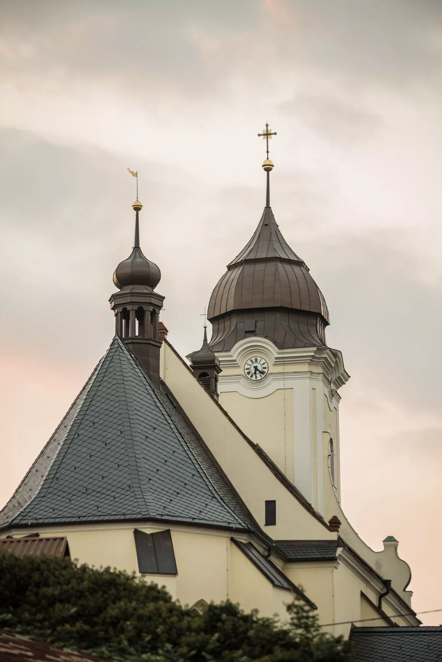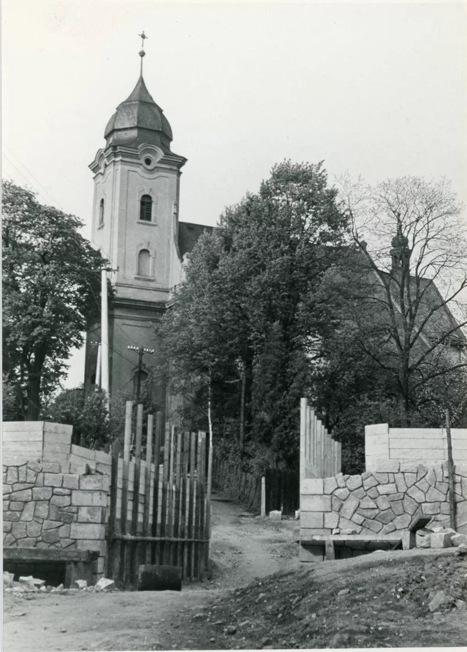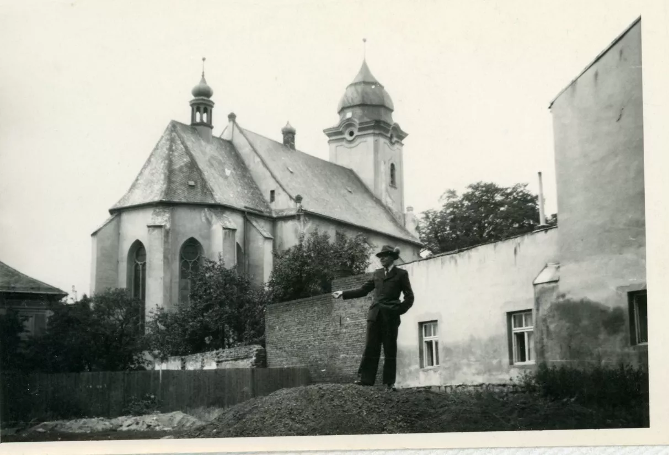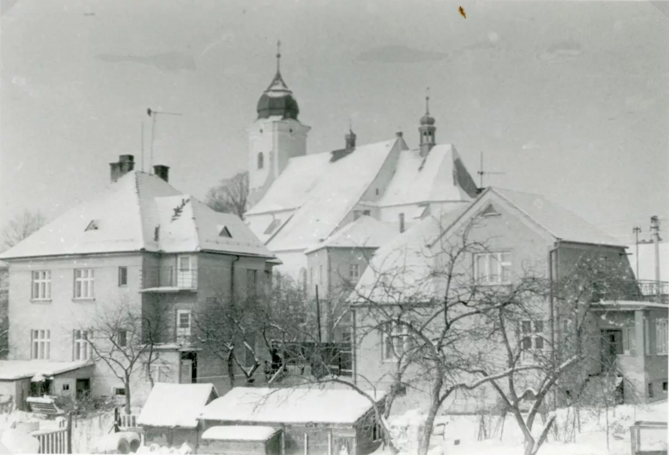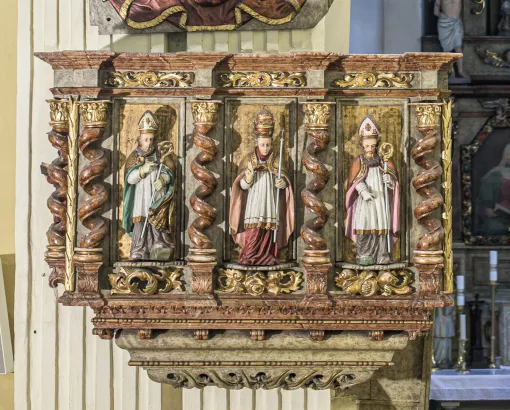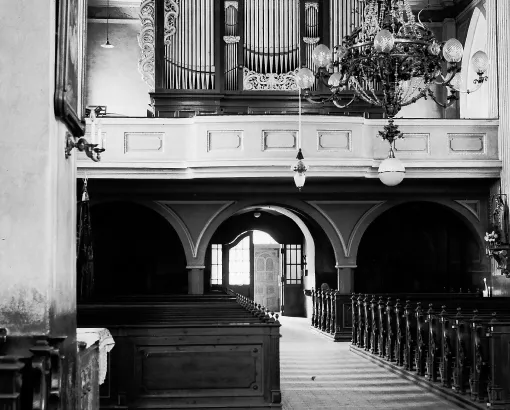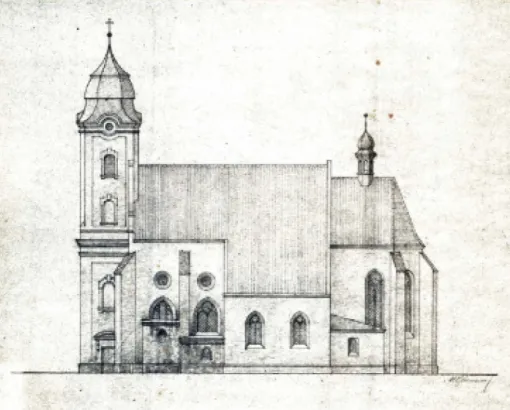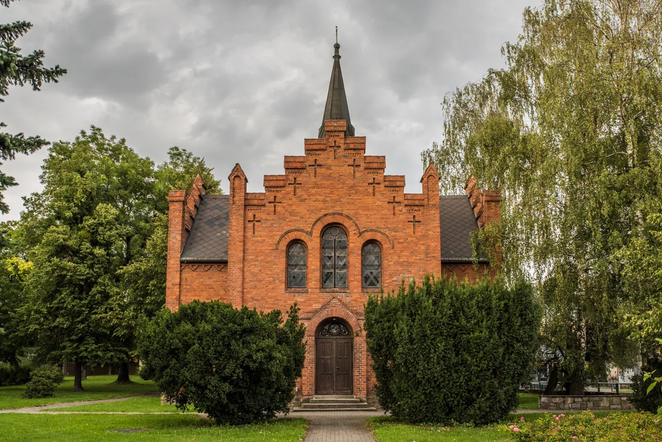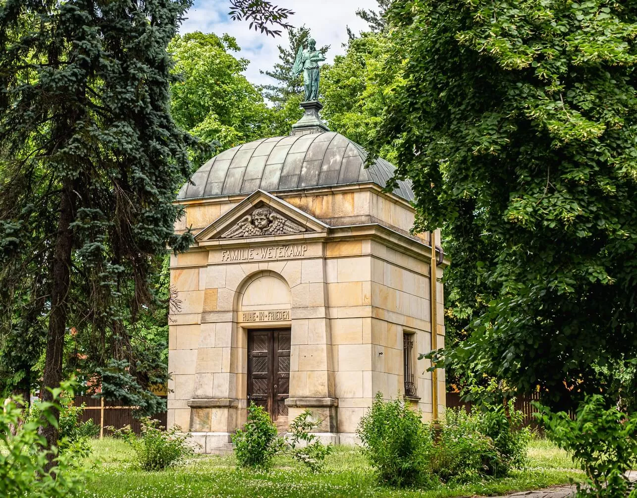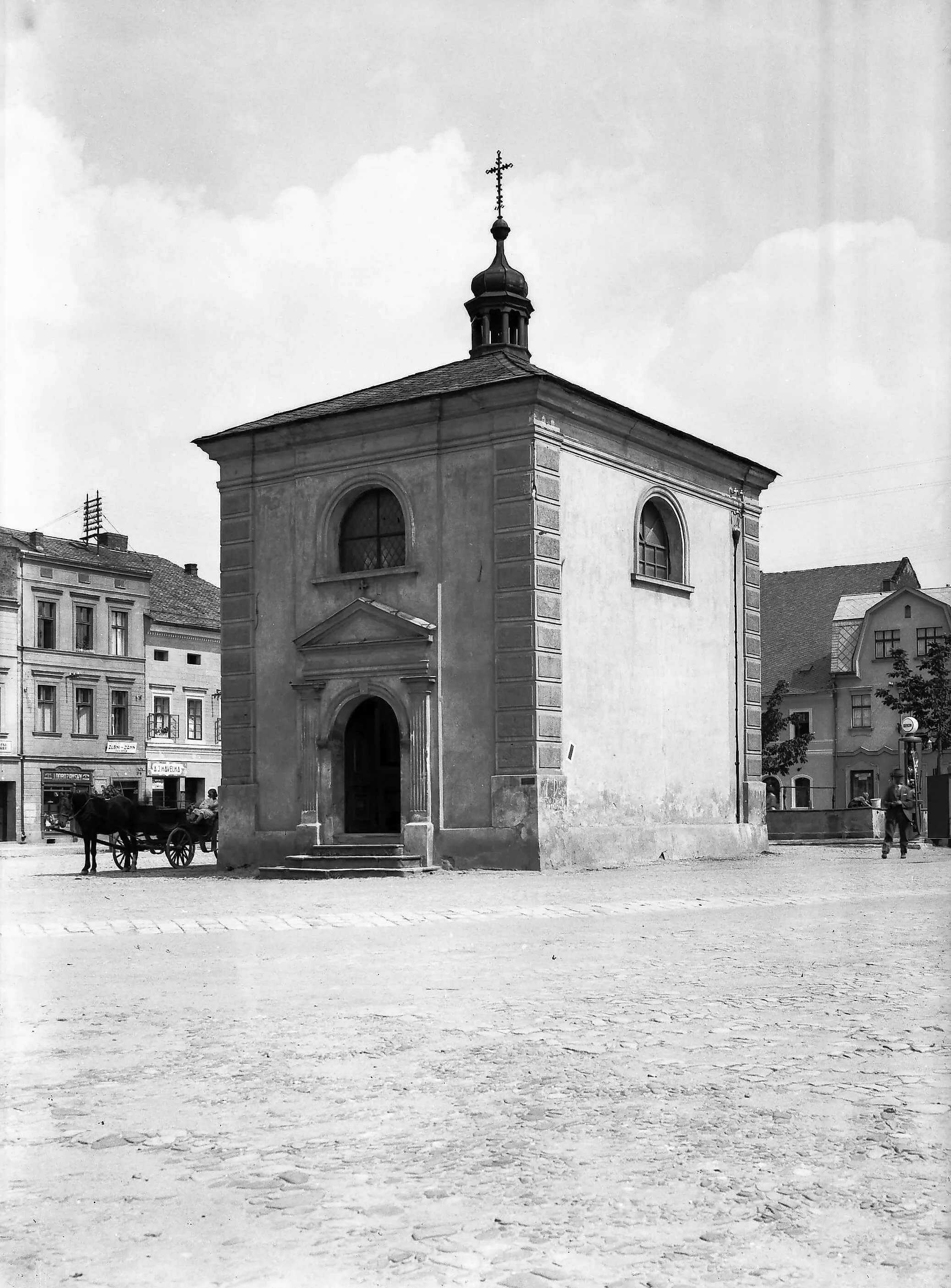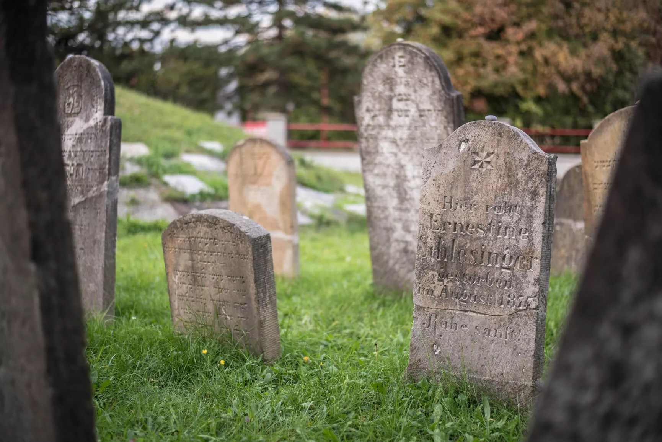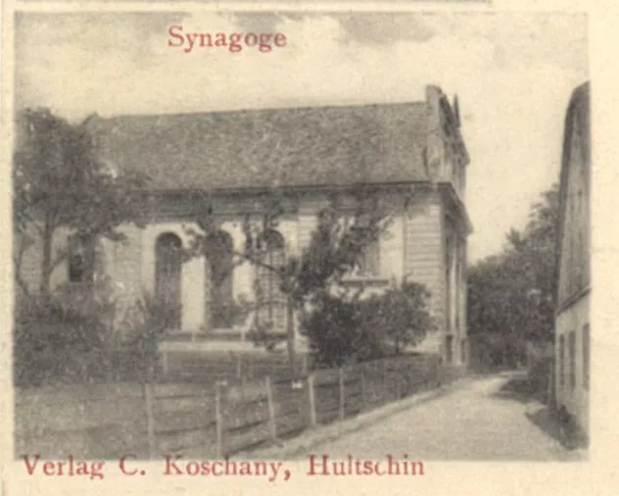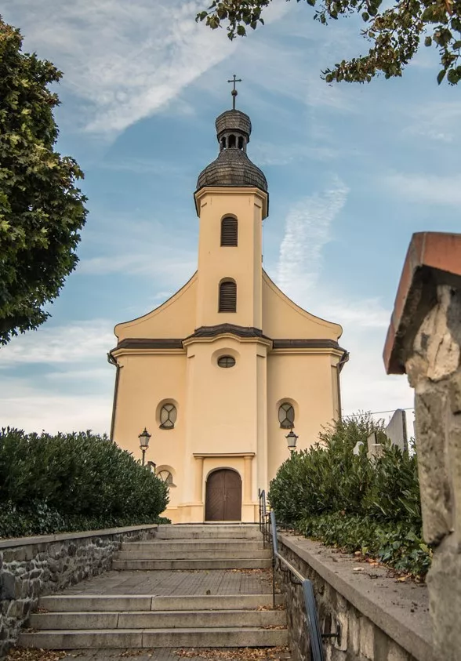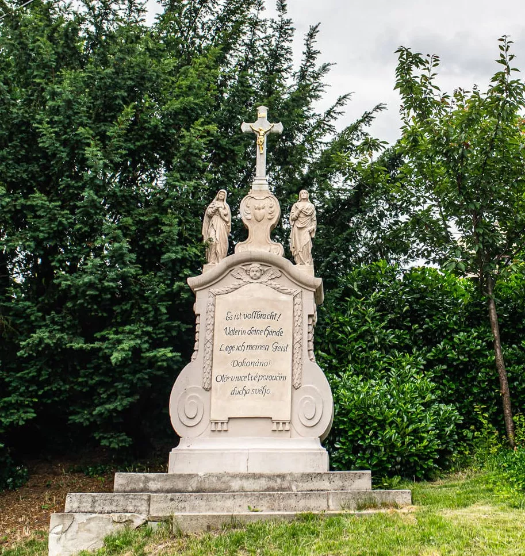The Gothic Church of St John the Baptist stands south of the square, near the town walls. The exact date of construction is unknown, but the chancel and nave were probably built in the first half of the fourteenth century. The polygonal chancel has tall pointed windows and external buttresses. Whether the single-aisled nave was originally covered by four bays of cross vaulting is uncertain. A stone tower stood on the main-front axis.
The first documented mention is in 1378, when the Opava dukes Wenceslas and Přemek permitted the brothers Petr and Kuneš of Varta, owners of the Hlučín manor, to donate six kopas of groschen to establish a new side altar of the Blessed Sacrament. In the fifteenth century, a Chapel of the Three Kings (later the Holy Angels) was probably added on the south side, vaulted in two bays of cross vaulting; during the sixteenth century came, opposite, the horseshoe-shaped Chapel of St Anne (1508); behind the Three Kings chapel a small polygonal Chapel of the Archangel Michael; and opposite it the Chapel of Mary of Egypt (both 1522). The Renaissance tomb slabs of the lords of Zvole, owners of the Hlučín estate (three valuable figural epitaphs from the 1530s), and of the Bruntálský family of Vrbno date from the sixteenth century; they were originally set on the church’s exterior. Disaster struck in 1597, when the church tower collapsed, damaging part of the nave and pulling down the vaults. Shortly after restoration, a fire in 1616 again damaged the church, and the vaults fell once more.
The church’s present appearance reflects substantial Baroque remodelling in the seventeenth and eighteenth centuries. The current barrel vault with lunettes dates from 1618. In the 1660s, under the lords of Gašín, the interior was newly furnished with a main altar featuring a solid-looking carved retable from the workshop of the Racibórz sculptor Salomon Steinhoffer (?–1665), an altar for the Chapel of St Anne, an organ, and liturgical objects. Around 1791, both exterior and interior saw major changes: the rebuilt tower received late-Baroque, almost Classicising decoration, and the nave interior was unified with pairs of high fluted pilasters carrying a continuous moulded cornice.
In 1901, parish priest Hugo Stanke (1861–1921) undertook a partial re-Gothicisation of the interior. His predecessors had already commissioned neo-Gothic altars of Our Lady of the Rosary (Jan Balthasar Janda, 1874); of the Holy Cross (made by Heinrich Pohlmann to Janda’s design, 1875, now lost); and the paired side altars of Our Lady, Queen of Heaven, and the Crucifixion (from the Mayersche königliche Hofkunstanstalt of Munich, 1880s or 1890s). In 1901, Josef Seyfried (1865–1923) – working to Stanke’s brief – drew up a design to re-Gothicise the sanctuary, which was executed the following year: the vault was given stucco ribs; cylindrical wall-shafts with vegetal capitals and blind arcades with pointed arches were applied to the walls. In the next year, the sanctuary was painted with a historicising scheme (Hans Martin of Munich, over-painted in 1954); new stained-glass windows (Otto Lazar of Racibórz) and an altar mensa with a neo-Gothic tabernacle (Wilhelm Drechsler of Opava) were installed.
In subsequent years, Stanke considered further works to improve use and remove unsuitable makeshift structures, but designs by Josef Seyfried (1912), Max Giemsa (1914), and Hanns Schlicht (1916) were not realised. Later partial repairs to the interior and exterior did not materially alter the church’s established form.
