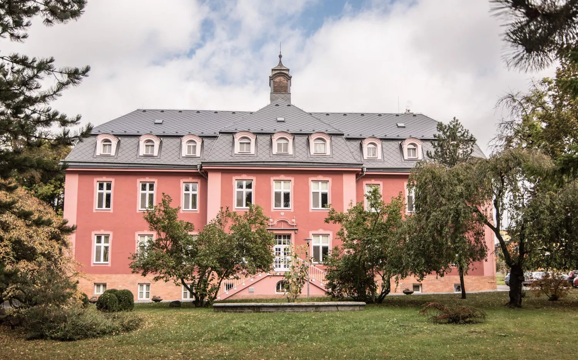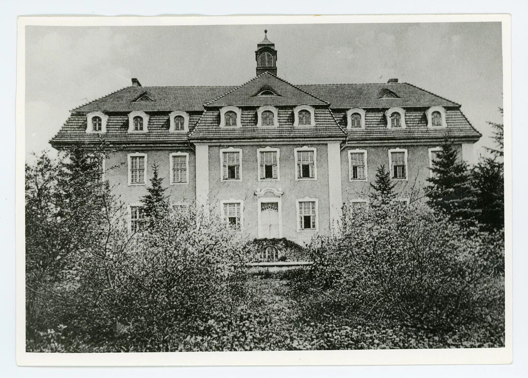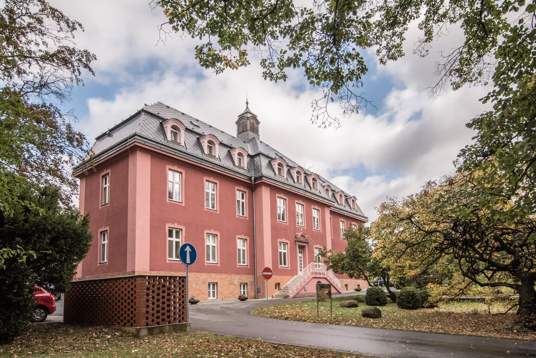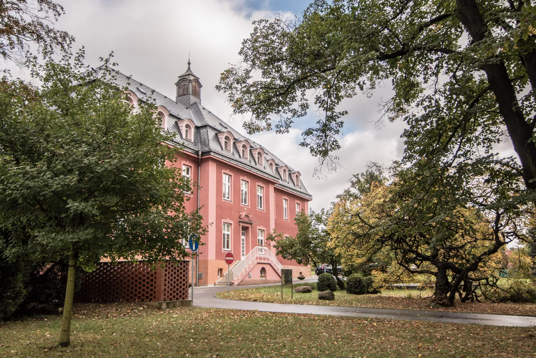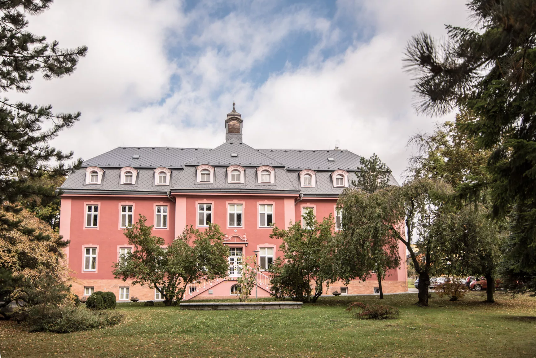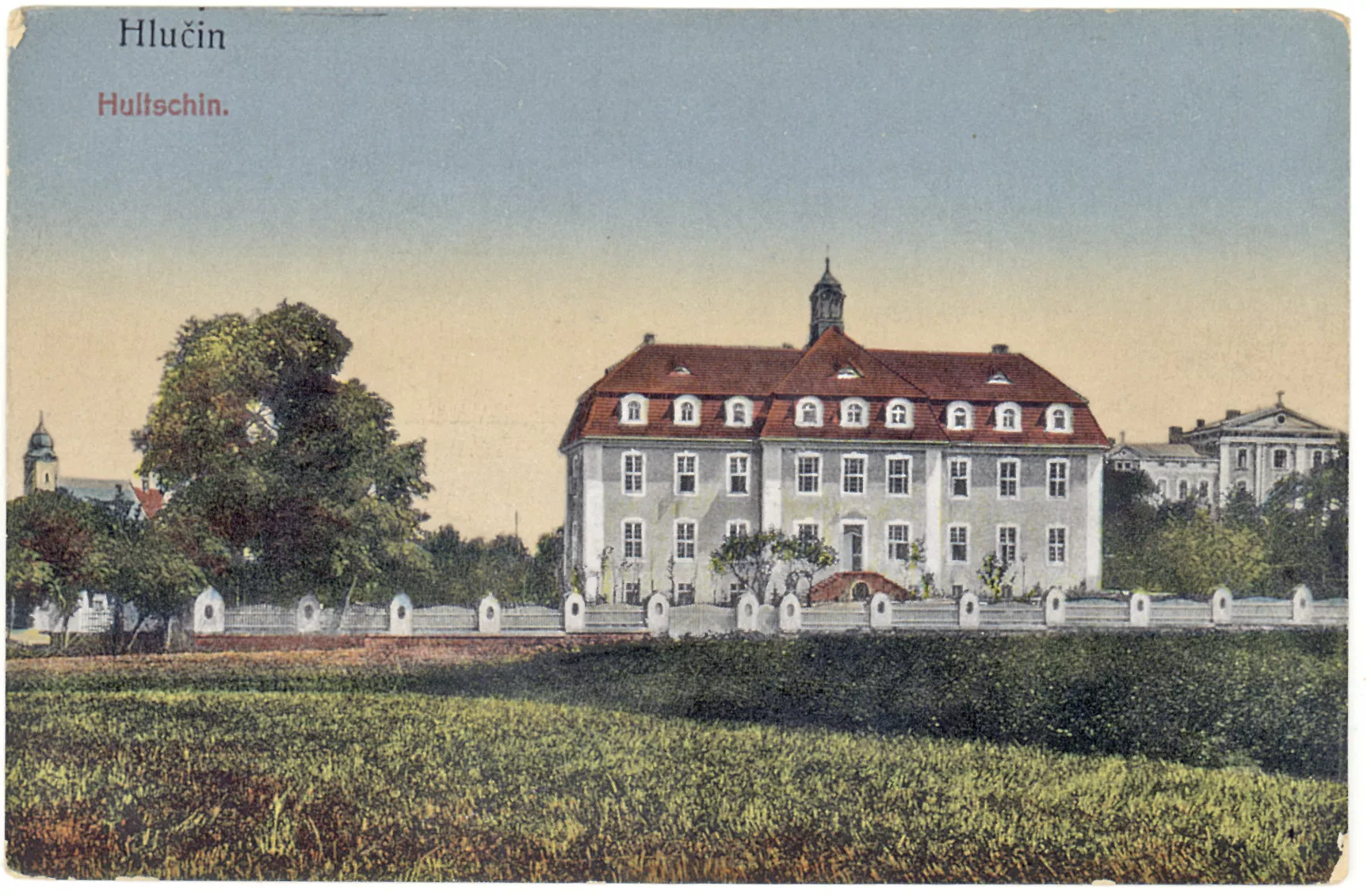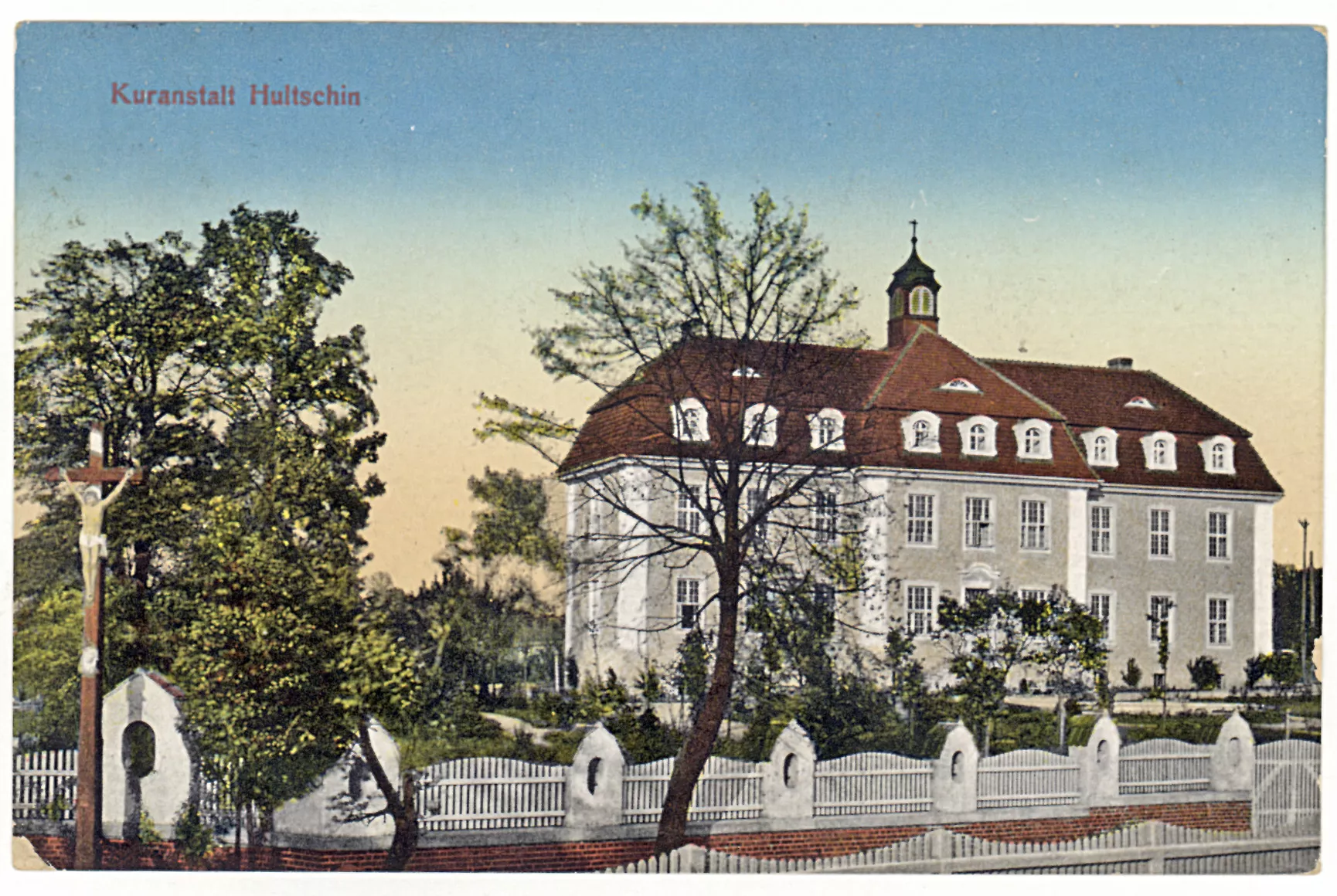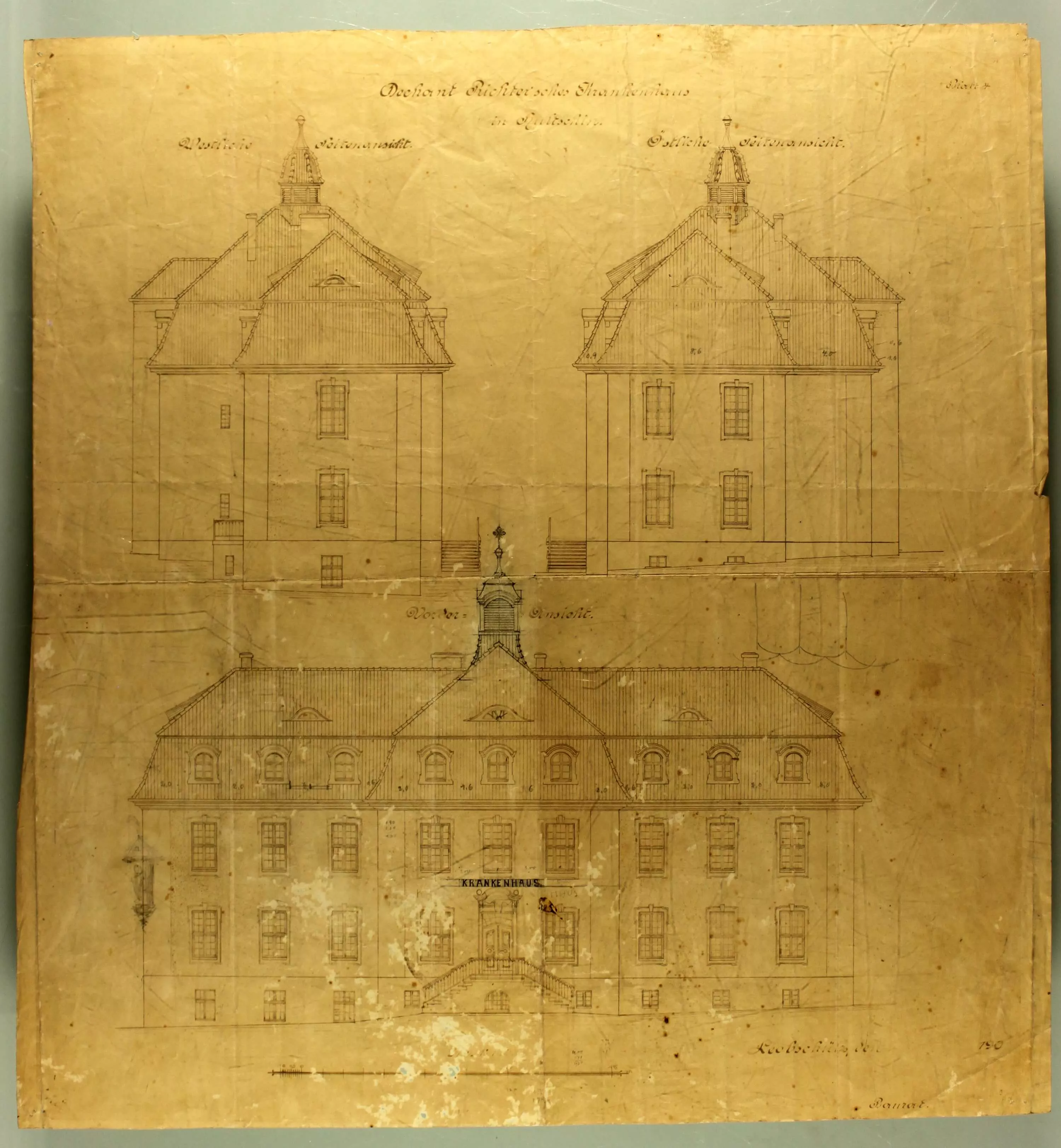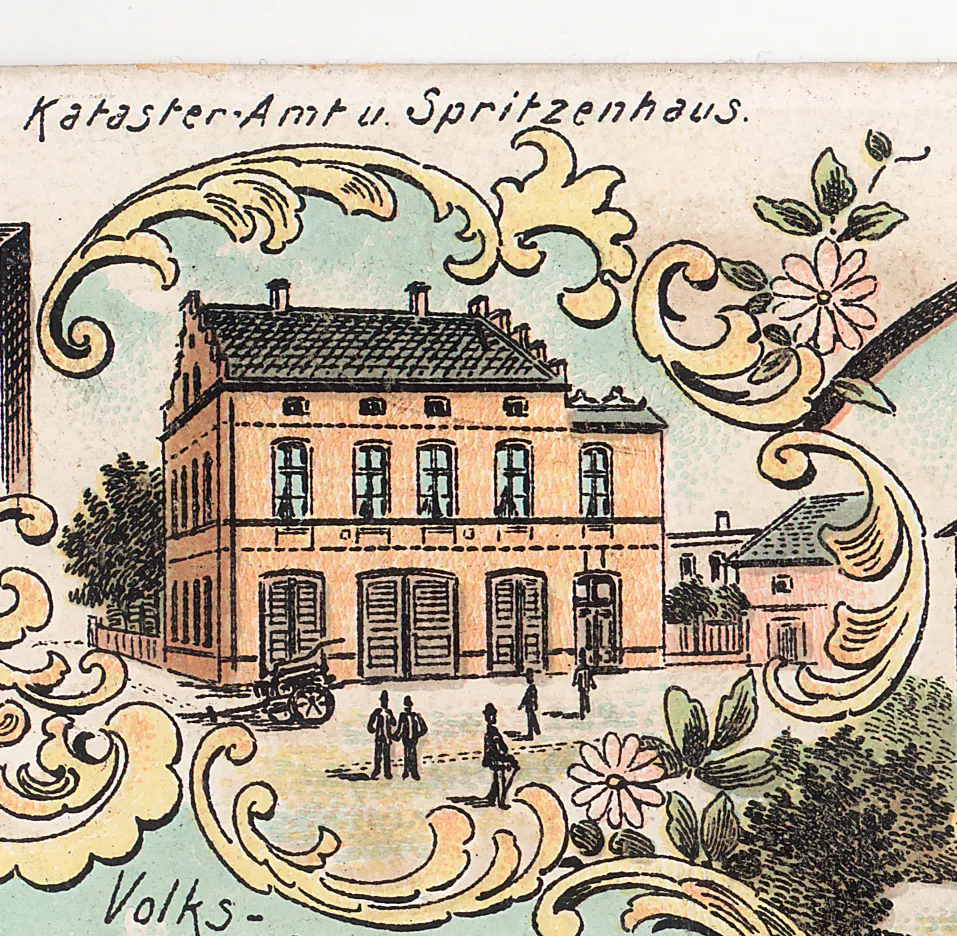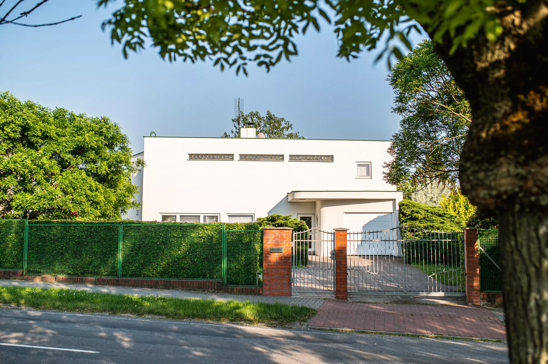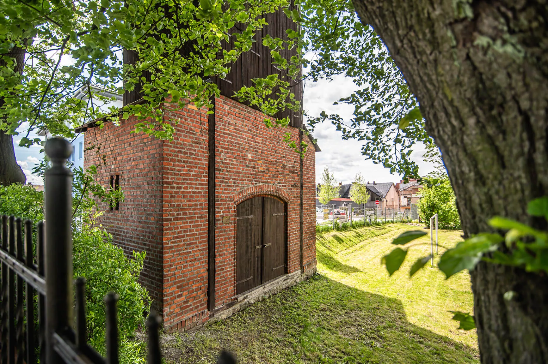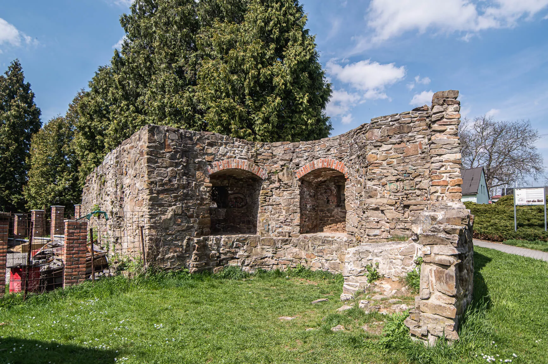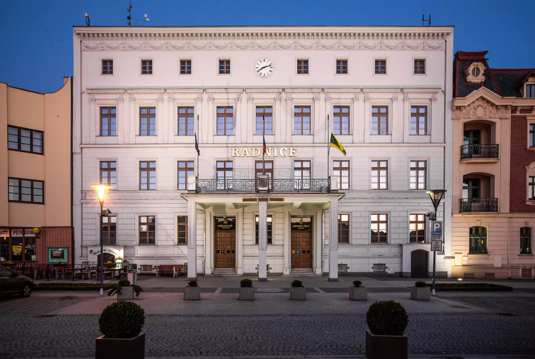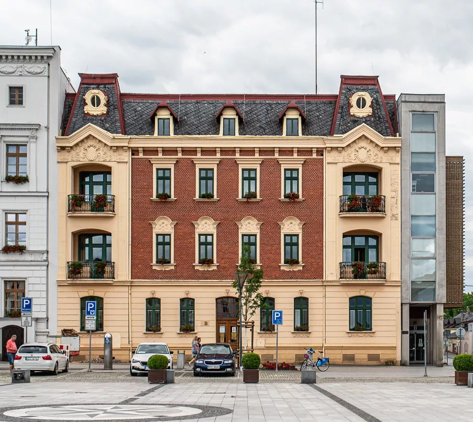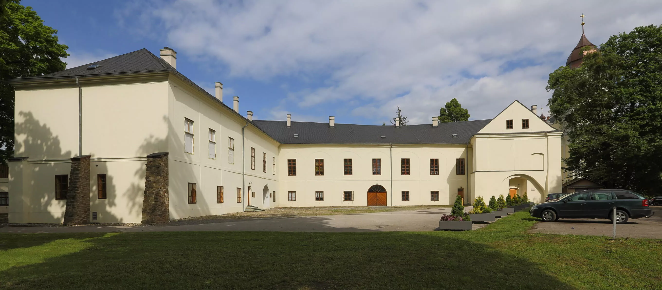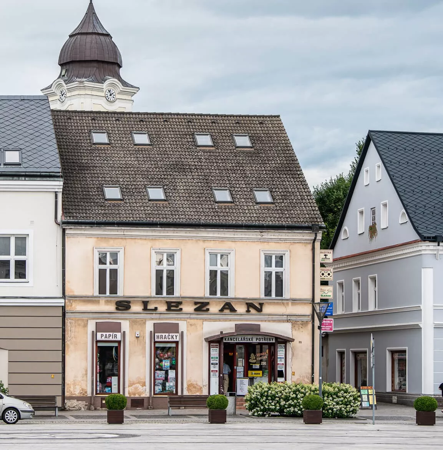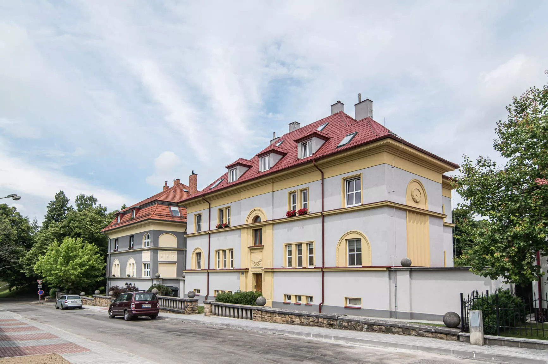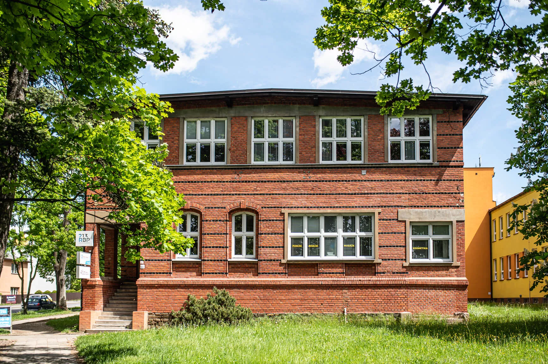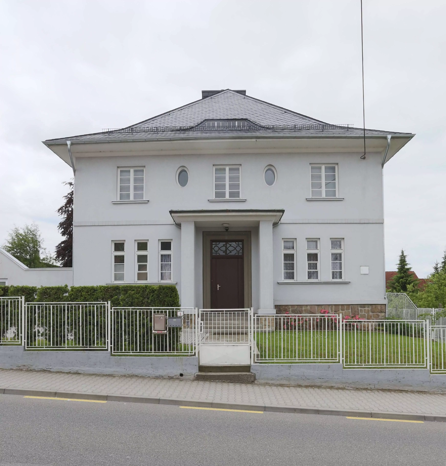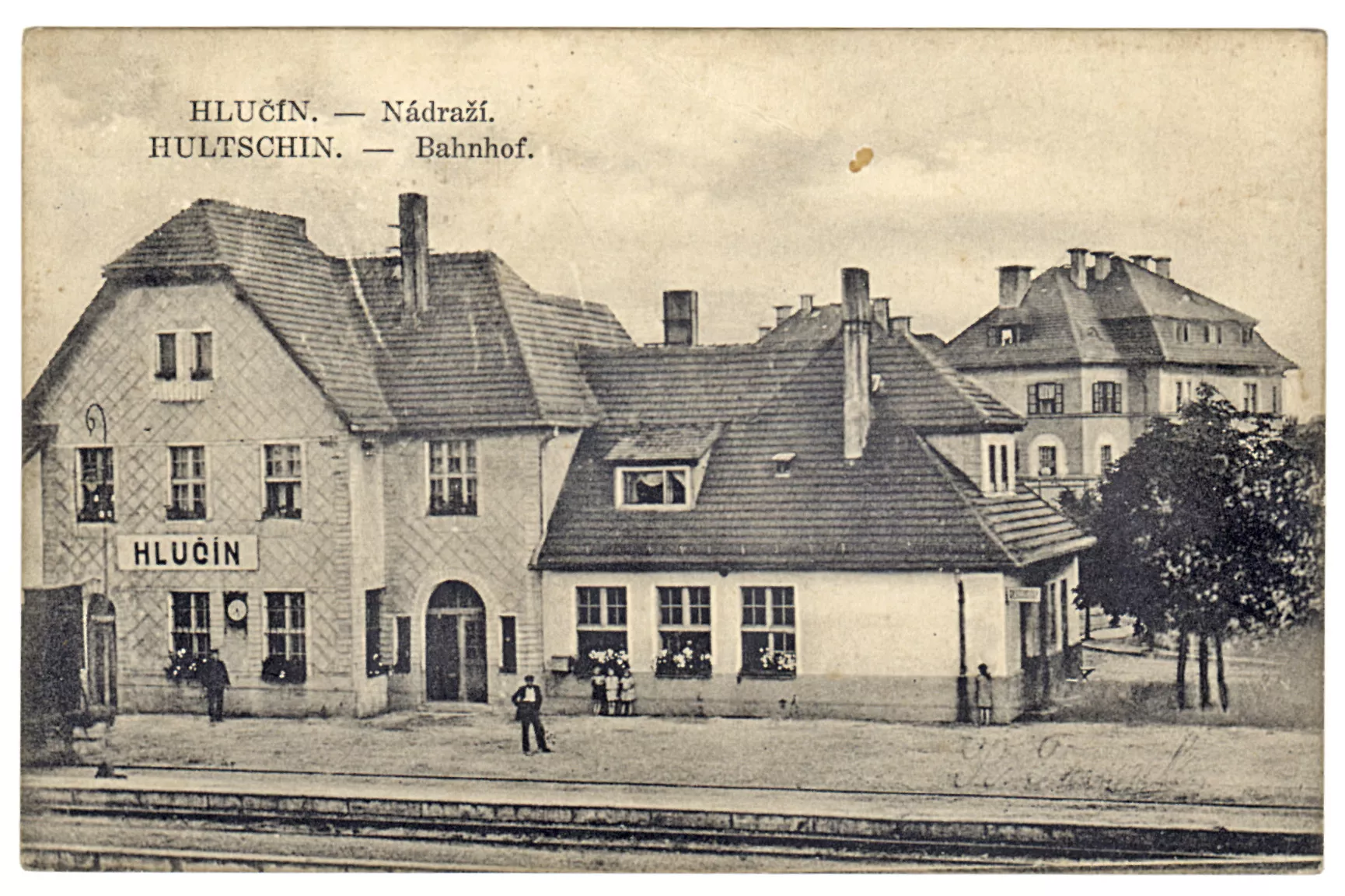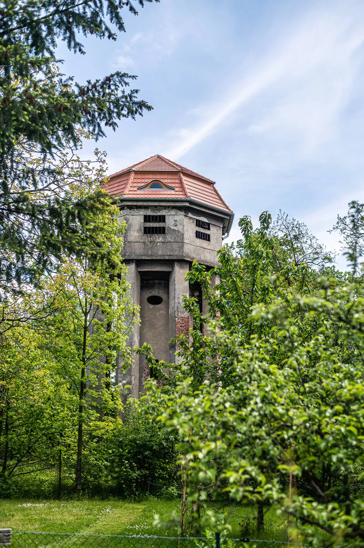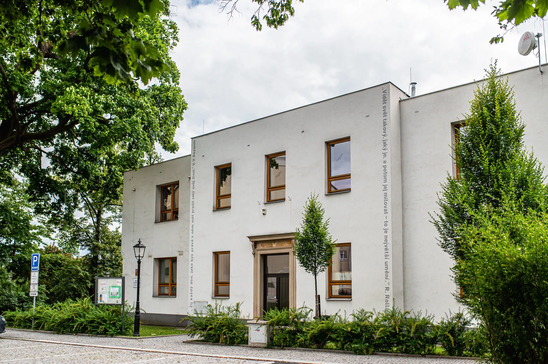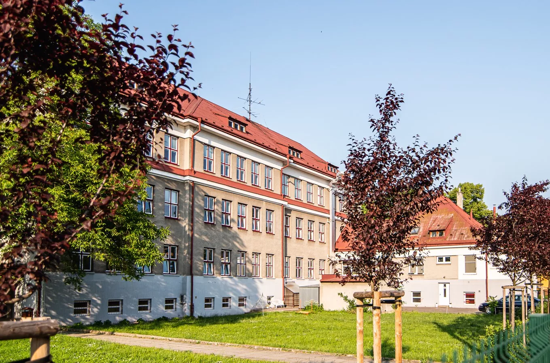The elegant, palace-like building was Dean Richter’s Hospital. The size of the dean’s endowment fund made it possible first to build (1891) and later to expand the Dean Richter Institute (1901). A few years later, parish priest Hugo Stanke (1861–1921) initiated the construction of a second, separate building – this sanatorium. It was intended both as a convalescent home and a hospital for long-term patients. In 1907, land was purchased from the gardener Slezina, and in 1908 the plans were drawn up by building councillor Karl Killing of Głubczyce. The hospital was built in 1909–1910.
More than a hospital, the building resembles a late-Baroque country château. Killing designed it in the then-fashionable post-Secession Neo-Baroque style, which in Germany drew on the forms of around 1800. The façades have a rough plaster finish, sharply offset by the simple moulded decoration of the window surrounds and portal. The two-storey building is topped by a massive mansard roof pierced with a row of rounded dormers. A shallow central risalit with a portal emphasises the main axis, approached by a symmetrically designed double staircase worthy of a manor house. The axial composition of the main façade was crowned by a small turret on the roof ridge with a bell-shaped cap and a cross.
During the First World War, the sanatorium served for the recuperation of wounded soldiers. After the Hlučín region was incorporated into Czechoslovakia, much of the building was used to house state employees and medical care was greatly reduced. In 1922, the building was leased to the Redemptorists. After their departure in 1924, the property was taken over by the Hlučín curate, and from 1928 by the Redemptorist Rudolf Schikora (1890–1962), who established a retreat house here. The institution played an important role in the region’s religious life until October 1938. It was then converted into a military hospital. After the war it housed the District National Committee until 1960 and later served as a care home.
